Most of the stars on the TV screen prefer not to advertise their personal lives and not to flaunt the atmosphere in their own home. However, the host, comedy club resident, producer and just a talented person, Garika Martirosyan, is happy to share pictures of his family nest. His apartment is of great interest not only to fans of creativity, because housing looks extravagant and stylish.
- Personal life
- Garik Martirosyan's apartment
- Corridor
- Kitchen
- Living room
- Bedroom
- Bathroom and washroom
- Children

Personal life
Garik Martirosyan was born in 1974 in the capital of Armenia in the family of a mechanical engineer. From his youth, he liked everything related to music, but he was expelled from the music school due to his irresistible nature. He himself learned to play the piano, guitar and other instruments, began to write songs.

After leaving school, a future resident of Comedy Club entered a medical university and received a specialty neuropathologist-psychotherapist. In 1992, Garik met KVN and began performing with the “New Armenians” team, so he had to say goodbye to medical activities after three years of successful work. After a few years, the charismatic Armenian began to be invited to many programs on television, he produced many shows and worked as a presenter.
He met his future wife Zhanna Garik in 1997, when he actively participated in KVN. A year later, he began to pay attention to a pretty girl and soon made an offer. In 2004, the couple had a daughter, Jasmine, and after 5 years - their son Daniel.
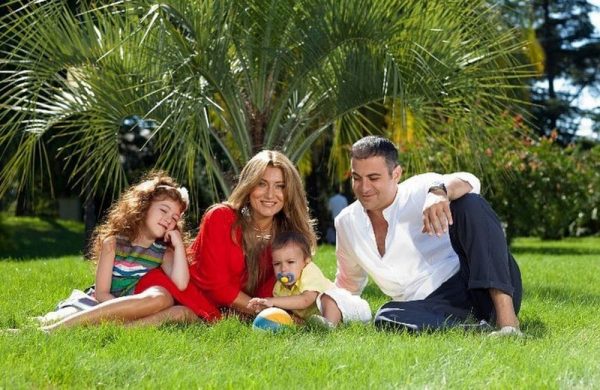
Garik Martirosyan's apartment
Many celebrities prefer to live outside the city in spacious houses in closed areas, but the famous comedian went the other way. Together with his family, he lives in the elite residential complex Golden Keys. The building is located on Minskaya street near Victory Park and two rivers - Setuni and Ramenki. Spacious five-room apartment is estimated at 6 million dollars. Thanks to Jeanne, the family nest looks stylish and unusual, because she was the one who designed all the rooms.
to contents ↑
Corridor
The corridor is perhaps the most unusual place in Martirosyan’s apartment. It is not stucco molding or fancy metal chandeliers on the ceiling and not a massive chest of drawers made of natural wood that attract the eye, but unusual black-and-white wallpapers depicting human faces of different nationalities. Garik admits that not every guest at home feels comfortable walking along such a corridor. However, the owner himself likes this atmosphere.
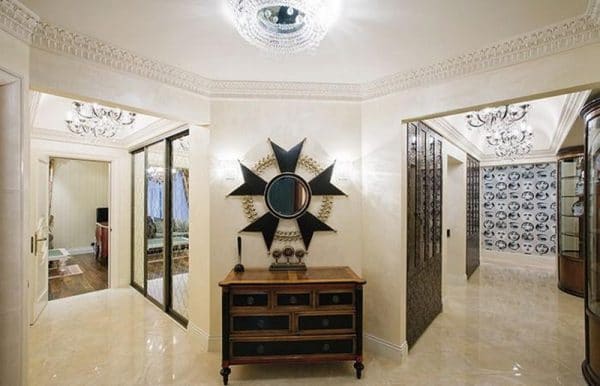
Kitchen
Despite the predominance of pastel colors, the cuisine of the Martirosyan family cannot be called boring. The milk base, pistachio and raspberry details in the interior look fresh and modern, while the furniture facades are made in a classic style. The stove, hood and oven are combined into a single ensemble, it seems that they are elements of a fireplace portal.
Massive curtains with floral print and lambrequin do not burden the room. Thick translucent curtains are also combined with other elements of the decor.
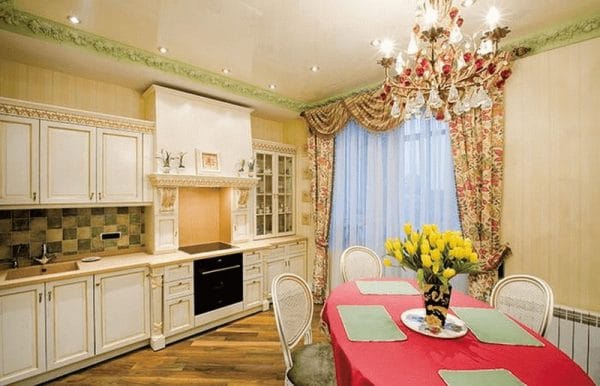
The chandelier above the dining area deserves special attention. It seems to bloom above the table, creating the illusion of a warm summer evening. Along the perimeter of the ceiling are LED lights.
to contents ↑Living room
The living room is Garik's favorite place. All family members and guests gather here. The spacious room is designed in a minimalist style. Black leather sofas, as well as a wall of glossy panels with a built-in TV, contrast with gray-white walls and the ceiling.
The suspended ceiling design with diamond-shaped patterns, a large chandelier and spotlights gives a twist and creates a feeling of fullness of the room with light in every corner of it. On the wall you can see an unusual design decision - patterns made of drywall, reminiscent of interwoven chain links. A laminate floor is laid on the floor, mats in gray tones imitate animal skins.
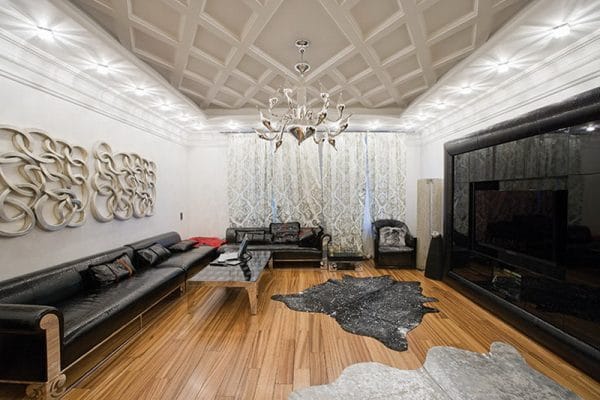
to contents ↑The living room has a real music corner. In addition to musical instruments (piano, several guitars) in the room is a professional sound equipment.
Bedroom
The bedroom is dominated by cold silver and purple hues. The room is conditionally divided into two zones by an impromptu curtain. In the relaxation area there is a spacious silver-colored sofa, over which mirrors hang in frames of the same tone. Opposite to the wall there is a small TV, and a white chest of drawers is on the wall.
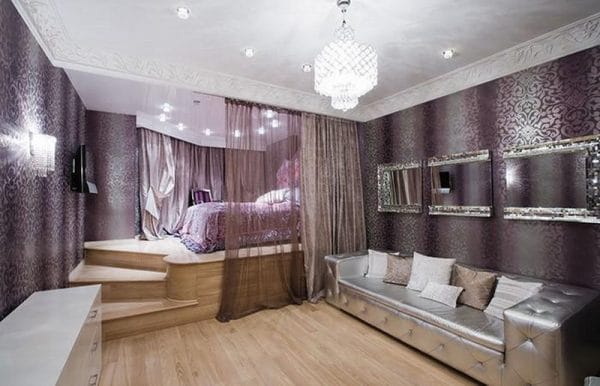
The sleeping area is on the podium, a small staircase finished with laminate leads to it. A bed with a massive textile headboard resembles a royal bed.
to contents ↑Bathroom and washroom
The bathroom in the apartment is decorated with mosaics of a dark green hue. On the ceiling - the image of the sky in the forest thicket, hidden from prying eyes by fluffy branches. Thanks to spotlights, it seems that the rays of the sun are breaking through the trees. The sink and toilet bowl have a non-standard rounded shape.
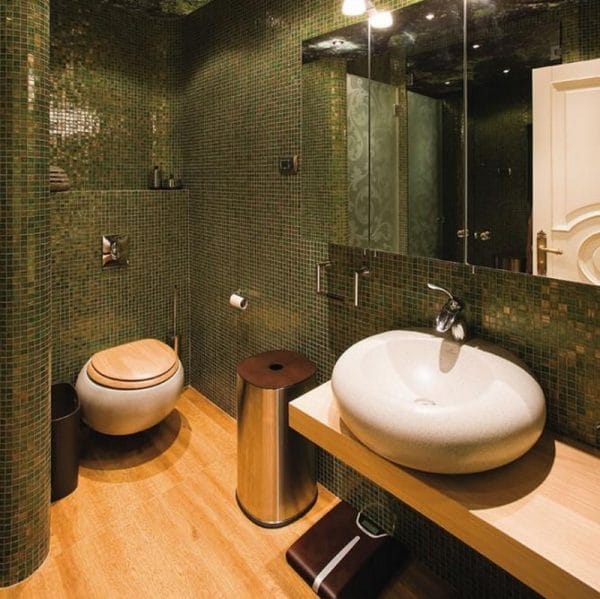
Children
The children's bedroom is divided into three zones:
- for games;
- training;
- for sleep.
The first zone is the largest in area. The study has a dressing room and a desk. Also in this room, designed in the style of Art Deco, there is a sofa, an armchair, a shelf for dolls and figurines, a table and chairs. In the niche hidden behind the curtains there is a children's bed.
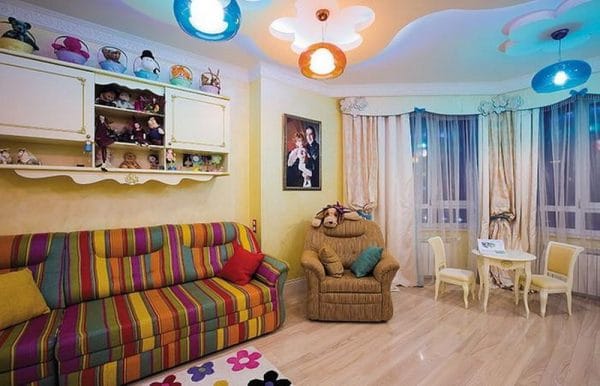
It's no secret to anyone where Garik Martirosyan lives and how he arranged his home. The showman does not hide the fact that he acquired a luxurious apartment in an elite residential complex, and is proud of the unusual design, to which his wife had a hand. The family is happy to receive guests in their cozy home.





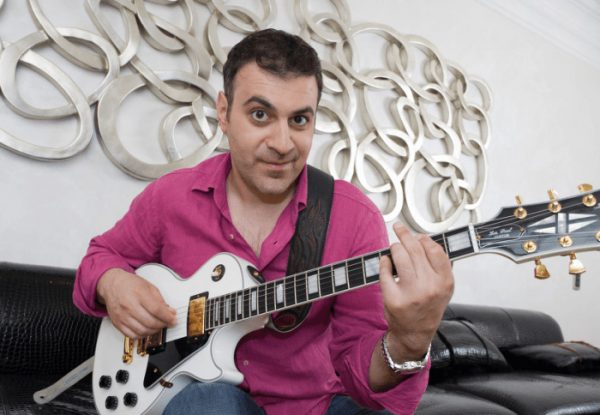

It is immediately clear that the wife was engaged in the design.