Leonid Yakubovich is a famous Soviet and Russian presenter, actor, screenwriter. He earned the love of many generations of viewers thanks to the television program "Field of Miracles", in which the artist since 1991 has been acting as a presenter. Many people wonder where the popular favorite lives.
Apartment
Among the real estate, the leading legendary program and his wife Marina have a two-room apartment on Karetny Ryad Street in Moscow. These are their first own apartments purchased back in the 90s. Here, in 1998, their daughter Varya was born. The family has been living in the apartment for over 25 years.
to contents ↑Design and layout
The apartment of the famous artist is quite small, but it has everything you need: a bathroom, kitchen, two rooms: a bedroom and a living room, which also serves as a dining room. The family arranged the apartment on their own.
On the eve of the new year 2018, the TV program “Perfect Repair” visited Yakubovichi. The transmission specialists had to update the interior of the living room and bedroom. The owners wanted to see in their apartments a light, not overloaded with details, light decoration of rooms in the Scandinavian style.
In the process, the transfer team decided to surprise the beloved artist and repair the entire apartment, remodeling the bathroom as well.
to contents ↑All rooms, including the living-dining room, bedroom, hallway and bathroom, are now decorated in the same style, in a light beige palette. However, instead of a restrained Scandinavian style, a no less light and airy modern classic was chosen. Designers decided not to change the existing layout.
Living room
The multi-functional living room is now conditionally divided into two zones: a fireplace (next to the corridor) and a dining room (opposite the kitchen). Here, TV men installed a candle fireplace, creating a special cosiness in the room and a warm atmosphere. An elegant sofa with decorative pillows, ergonomic chairs and a coffee table made of solid oak were placed next to him. And not far from the window there is a family dining table with new dishes.
Opposite the dining group, sliding doors with faceted mirrors were installed. Decorators used the same solution on cabinets in other rooms. In their opinion, this technique significantly expands the space and helps support the overall concept.
The living room floor is covered with a high-quality laminate, and the walls are decorated with classic moldings and moldings in the form of stucco moldings, on top of which a one-color resistant paint with a semi-matte effect is applied.
to contents ↑A bathroom
The bathroom is decorated in an English retro style. However, the materials used here are the most modern. Professionals installed original plumbing in the room: a sink on an aluminum stand with a marble countertop and a bathtub on elegant legs. In the corner is a stylish olive-colored mirror cabinet, behind which there is a boiler for heating water and a washing machine.
The lower part of the walls in the bathroom is lined with ceramic tiles with a slight gloss, and a little higher is applied decorative plaster with a silk coating of gray-brown overflow. Porcelain tiles and “warm floor” technology were used to finish the floor surface.
to contents ↑Corridor
The old entrance door was replaced by a more technological one with an integrated video surveillance system, touch control and increased noise isolation. In the hallway there is also a built-in wardrobe with a spacious storage system.
Bedroom
The bedroom has a large bed with a soft headboard in the style of Tiffany, white eco-leather bedside tables and interesting multilayer textiles that simply fit into a calm classic interior. On the walls are paintings of marine themes and a television with a mirror surface.
Here, as in other rooms, gray and beige shades prevail. Lamps in a small city apartment are also decorated in the same style and palette. In the bedroom, the chandeliers and sconces are more sophisticated, decorated with interesting pendants, but in the bathroom the black lamps are very strict and concise.
to contents ↑Country house
Leonid Arkadevich built a mansion in the cottage village of Penaty for more than one year. A plot for it was acquired back in the 90s, but the famous TV presenter was in no hurry with the construction of the house.
After the construction was finally completed, the Yakubovichi moved out of town. However, according to neighbors, the owner of the house is rarely seen here.
Leonid Arkadievich is really an infrequent guest in his country house. Daily filming in the capital does not allow him to spend enough time with his family, so Yakubovich constantly has to stay in a Moscow apartment. But as soon as the opportunity arises, the head of the family immediately comes to visit relatives.
The decoration of a two-story country house is truly royal. Behind a high fence you can see the building with wrought iron stairs, columns and stained glass windows. And in the courtyard with a lot of vegetation there is a comfortable barbecue area, where many friends and family relatives like to gather.
The cost of real estate TV stars is estimated at several million dollars.


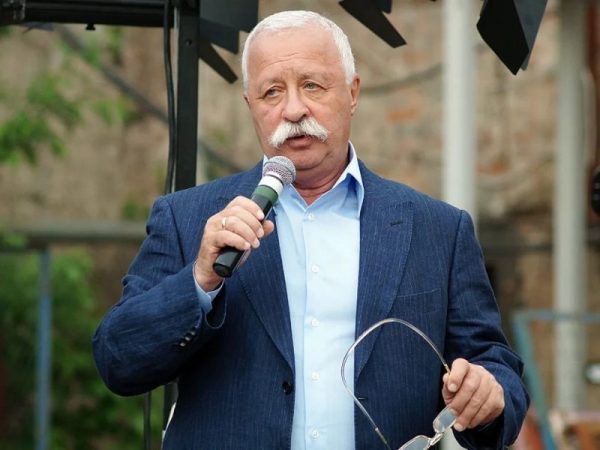
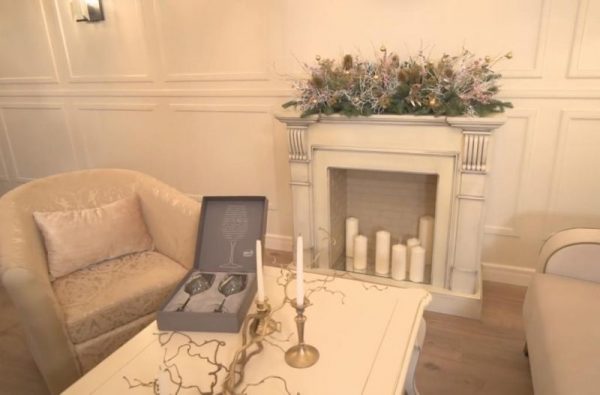
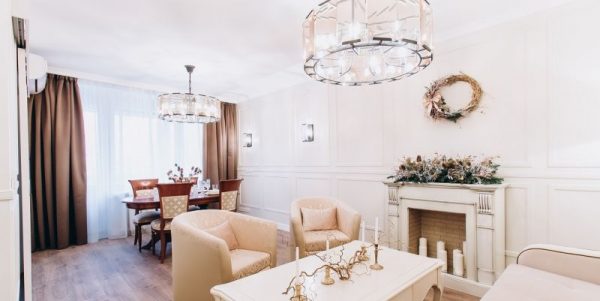
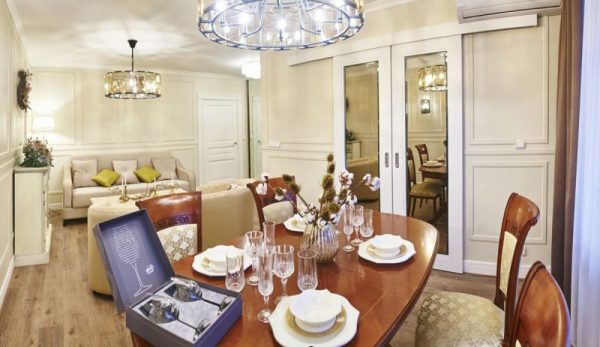
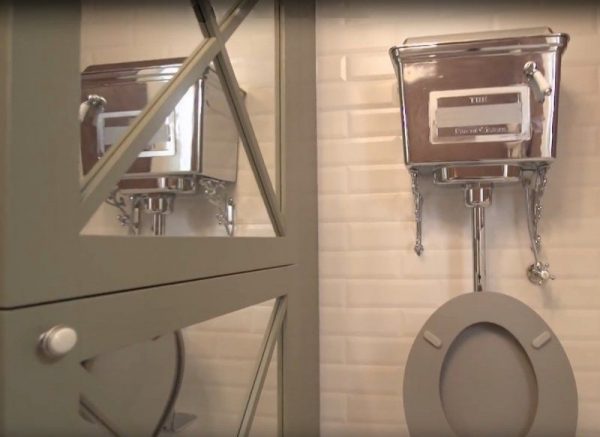
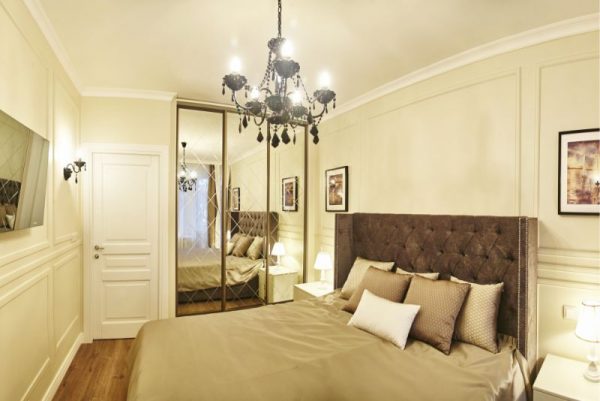
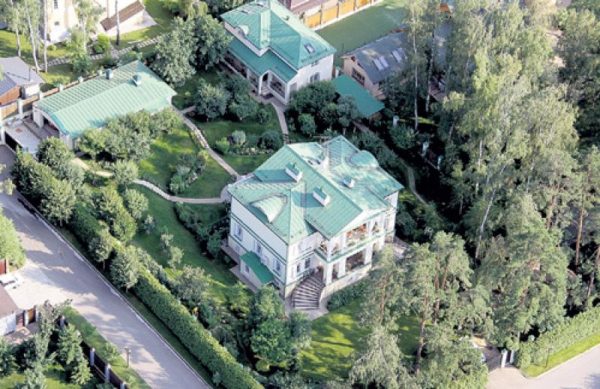
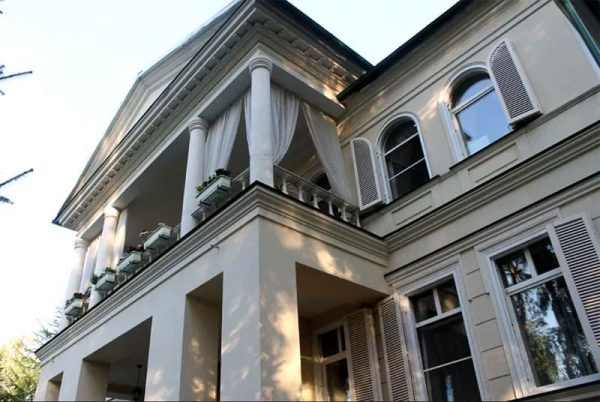




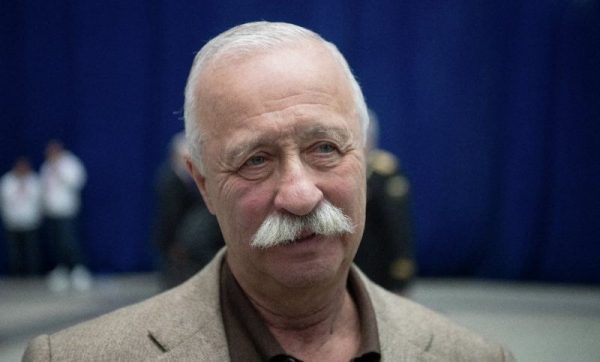

A good pioneer camp for the kids will succeed!