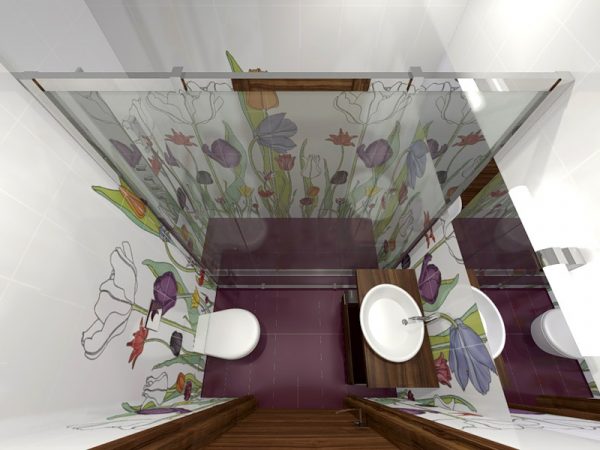Modern apartments are often equipped with spacious bathrooms, but the situation in the old Khrushchev or panel high-rise buildings is completely different. Here, the dimensions of the bathroom and toilet often leave much to be desired, and the convenient placement of plumbing fixtures is sometimes only a dream. Before starting repairs, it is recommended to evaluate ideas for arranging a small bathroom. Experts offer many solutions to obtain a beautiful and comfortable room, despite its size.
- How to equip a small bathroom
- Combined bathroom
- Custom toilet
- Use corners
- Combining and combining
- Compact plumbing
- Color space expansion
- Lighting
- Interior and decor
- Regular tile
- Shower instead of bath
- Soaring Plumbing
- Ergonomic door
- Photowall-paper
- Mirrors
- Storage space
- Details
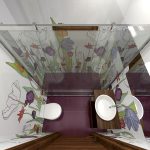
How to equip a small bathroom
With a creative approach, even a small-sized bathroom can be stylishly and conveniently equipped. It is worth looking through the plumbing catalogs in advance, looking at the models that are considered the most compact and ergonomic.
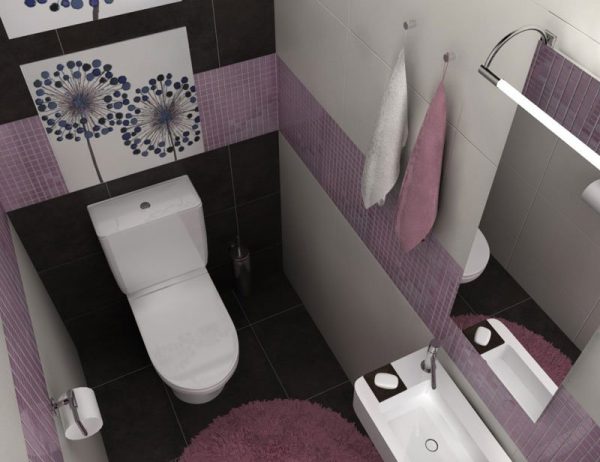
to contents ↑The main task of the designer is the optimal use of each centimeter of space. It is important that any item in the bathroom is as functional as possible. During work, you should adhere to a single style in the design so that the aesthetics of the room do not suffer.
Combined bathroom
Combining a bathroom with a toilet is a good chance to expand the bathroom to at least the area that was previously occupied by the wall. Most often, when demolishing a wall, it becomes possible to install a washing machine, hanging cabinets. Another advantage is the reduction in the cost of repairing such a bathroom. It is only necessary to do everything according to the law: to clarify whether it is possible to eliminate the wall, whether it is a bearing, then register the redevelopment.
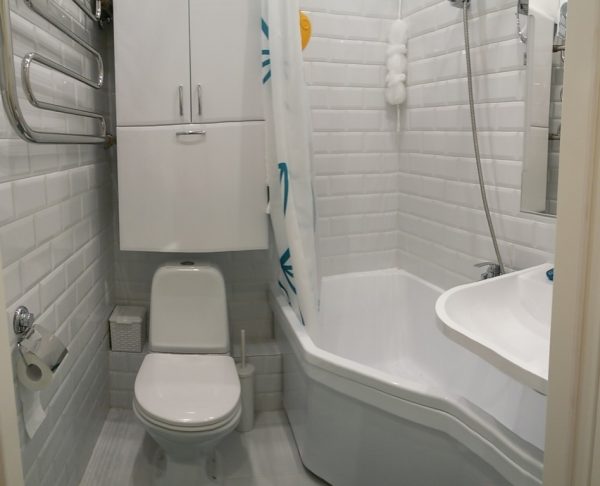
In order not to make a mistake when installing plumbing in a combined bathroom, you need to consider the following parameters:
- free space in front of the toilet - at least 60 cm, on the sides - from 20 cm;
- the location of the sink (washbasin) - 80–85 cm from the floor;
- empty space in front of the bathroom and sink - from 70 cm.
Custom toilet
Ordinary toilets are sold everywhere. But for a small bathroom, many models may not be suitable, because they have quite large dimensions. Before buying, you need to carefully measure the bathroom, determine where the plumbing will be and what its dimensions and shape should be.
For a tiny bathroom, a toilet bowl with a depth of up to 60 cm, which can be placed directly against the wall, is well suited. The tanks of such products are narrow, while the seat is ordinary, normal size. According to the type of attachment, toilet bowls are:
- outdoor;
- near the wall;
- outboard.
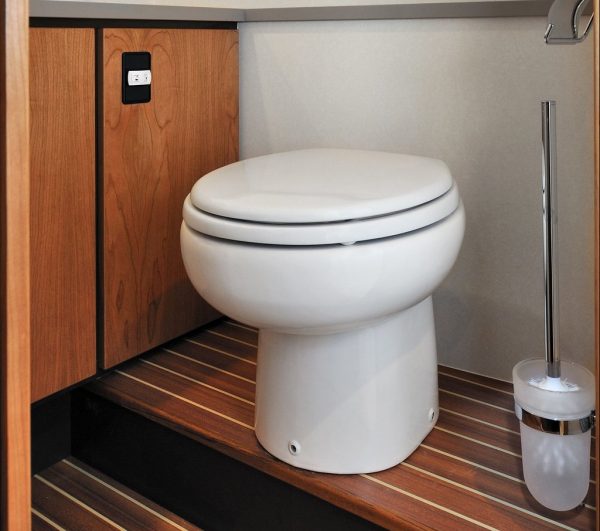
The most popular are floor toilets, which are mounted anywhere in the room, screwed to the floor or mounted close to the wall. The second option is more profitable for a small bathroom, as it is 10-15 cm less in depth. Also, some floor toilets have a special shape and structure of flush tanks, which can also save a few centimeters of space.The shops also have corner plumbing, which fits comfortably into the corners of the room.
to contents ↑If you wish, you can place another convenient plumbing fixture in the bathroom - a bidet. If there is no space, pay attention to multifunction devices. They combine the roles of a conventional toilet and bidet, seriously saving space in the room.
Use corners
In many cases of self-planning of rooms, corners remain unclaimed. Corner bathtubs, toilets, sinks will fit perfectly into small bathrooms. For example, a small corner sink will help free up the area under the washing machine, and a toilet of this shape with a tank built in for the panel will allow you to build a beautiful functional shelf.
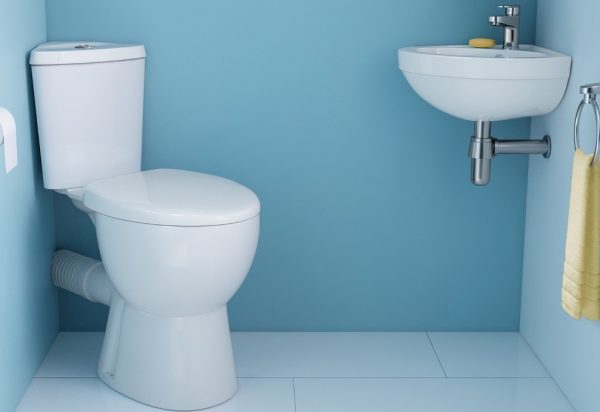
Combining and combining
A good example of combining different appliances is to buy a toilet + bidet kit. Furniture and plumbing stores now offer a large selection of washbasins with cabinets, small bathtubs with showers. Such products help to rationally use the area of the bathroom, make its functionality wider.
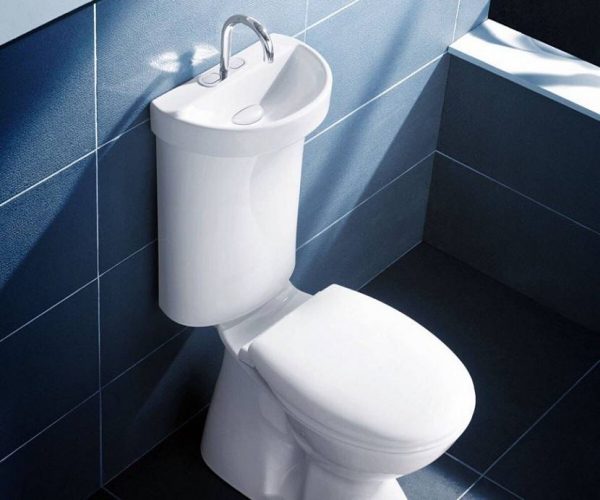
Compact plumbing
In addition to the toilet, in a small bathroom you can install other plumbing fixtures of a reduced size. Even a tiny sink can be attractive and stylish, and its dimensions will be enough to wash and wash your hands. The smallest sinks are 38–21 cm in size, so they can easily fit even into a modest bathroom.
An ordinary bathtub can be replaced by a sit-down one, or you can even put a tiled tray in its place. Often in bathrooms, a shower cabin replaces a bath, which for many users seems more convenient and efficient.
Compact in a tiny bathroom should be faucets, as well as washing machines. The washing technique can be narrow, it can have different types of loading, so it’s quite possible to choose an option for each case.
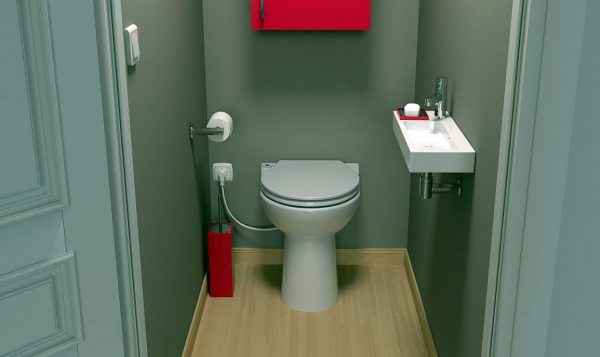
Color space expansion
This technique allows you to visually increase the height of the ceilings and "push" the walls. For this purpose, walls should be painted or tiled with pastel colors (grayish, blue, greenish, beige). So that the room evokes thoughts of the sea, it is worth giving preference to a blue-green, turquoise gamut. Mint and light ultramarine look especially good on the walls: they literally fill the bathroom with sea coolness.
Dark tones in a small bathroom should be applied in a strictly dosed manner. At the same time, it is worthwhile to use only blue, lilac, green, brown shades as accents, and forget about black at all: it greatly conceals the space. Other recommendations of designers on the color design of bathrooms:
- Apply soft contrasts. One of the walls or part of it can be finished with tiles of a contrasting color or an interesting pattern can be made, preferably vertical - it lifts the ceilings, as it were.
- Practice bright spots, specks, ornament on modest pastel walls. Holograms, sparkles, panels will also look good.
- Use glossy materials, interesting types of textured plasters and paints, always complementing them with mirror surfaces. All together visually make the bathroom more spacious.
- Do not abuse large elements (large tiles, porcelain tiles). Finishing should correspond to the overall dimensions of the room, otherwise it will visually crush the already small room. The ideal option for the bathroom is a mosaic or small glossy tiles.
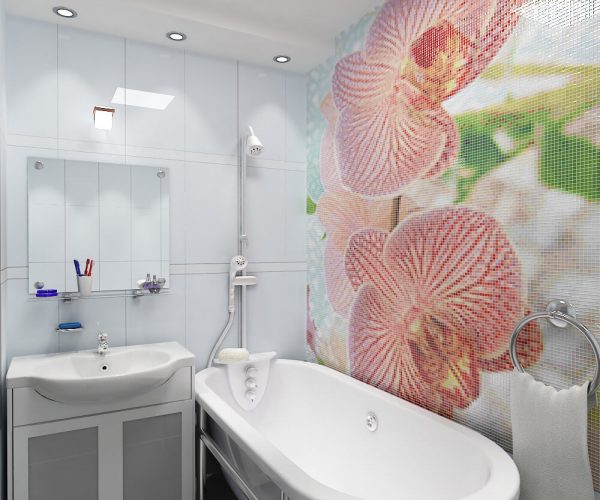
Lighting
When arranging a bathroom, one should not forget about the correct lighting. In small rooms, light is of the utmost importance. There are no windows here, so artificial lighting should be bright enough. For a room of modest size, it is better to choose the fixtures built into the ceiling that are scattered around the perimeter. They can be supplemented with lamps and sconces on the walls: at the mirror, sinks, doors.
Too bulky lamps in the bathroom should not be bought.The ceilings here are low, and such a chandelier can have a pressing feeling and be uncomfortable to use. A good solution would be to buy a floor lamp of elegant shape in the bathroom (according to the chosen style).
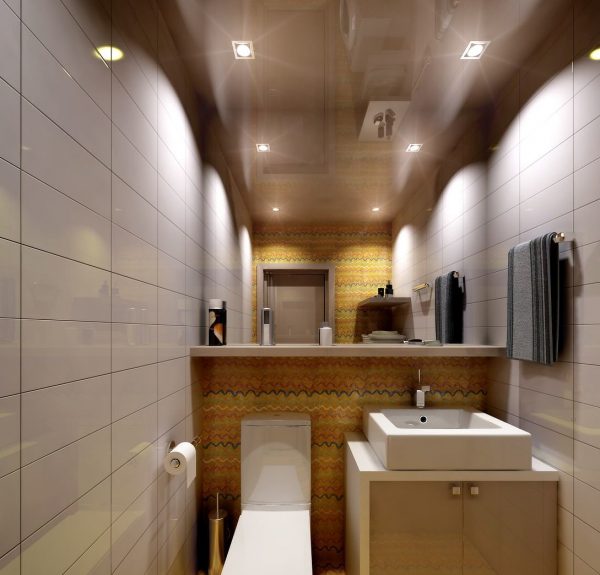
Interior and decor
To make the small room seem larger, to be lighter, it is important to provide for even trifles in its design. It expands the room well and makes it airy with a glass partition by the bathtub, which also performs a practical function - it protects the floor from water. If such a partition is not suitable for a particular bathroom, it can be replaced with a pastel shade with a discreet pattern.
On the cabinets, it is recommended to place a minimum of decor and accessories, preferably transparent or translucent. Every little thing is important, even a brush, stands for brushes, pasta, soap dish, dispenser for liquid soap can bring cosiness and style to the room.
to contents ↑
Regular tile
The dark tile looks impressive, but is not suitable for a small room. For decoration of a small space, only a light tile is suitable, which will perfectly combine with juicy shades of decorative inserts, borders. Vertical lines in the lining visually extend the room, raise the ceilings. Also, the tile can be used for zoning, for example, to highlight the place of the toilet bowl, sink, and make a podium for the bathtub in a different color.
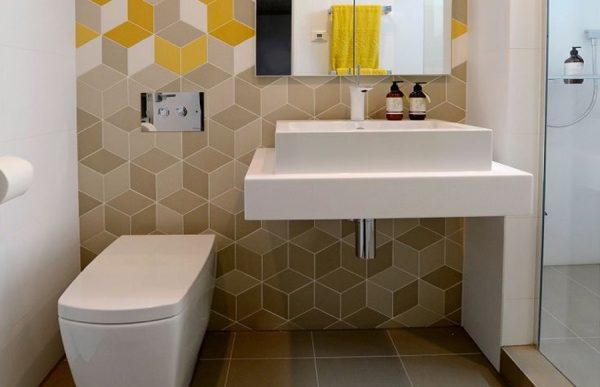
Shower instead of bath
It is not necessary to put a bath if spa treatments do not attract household members. The best option is to install a shower cabin, which not only takes up a minimum of space, but also helps to save water. The minimum size of the pallet in such cabins is 70 x 70 cm, but for comfortable washing it is worth choosing a product of at least 90 x 90 cm. The cab can be bought ready-made or assembled yourself by arranging a tile pallet and installing glass doors, a mixer.
With frequent use of the bath, the solution will have to be reviewed. In this situation, it is worth choosing a combined shower + bath option. For a small bathroom, it will come in handy. The bath can be sedentary or narrow, with glass doors located above it or an ordinary curtain. If you have a bath in a tiny room, you will have to sacrifice a sink or a place for a washing machine, so the choice must be made taking into account individual needs.
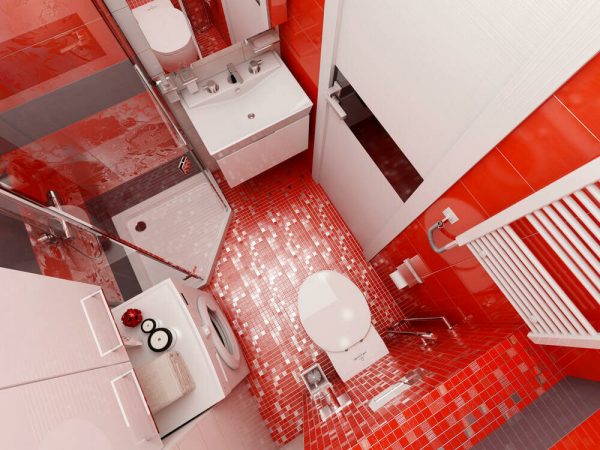
Soaring Plumbing
Hinged plumbing is now very popular. It is used in small and ordinary bathrooms. Such devices are convenient and compact, visually expand the boundaries of the room, because the floor remains open. In addition, washing hinged plumbing is much easier, especially when the tank is built into the wall.
When installing a “soaring” plumbing, special engineering modules are used - installation systems. Only the toilet bowl and the flush panel are visible, and all communications are covered by a panel or wall. The installation height is user-adjustable and is usually 41–47 cm. Such designs are very convenient in terms of replacing tiles, because repairs will not require dismantling.
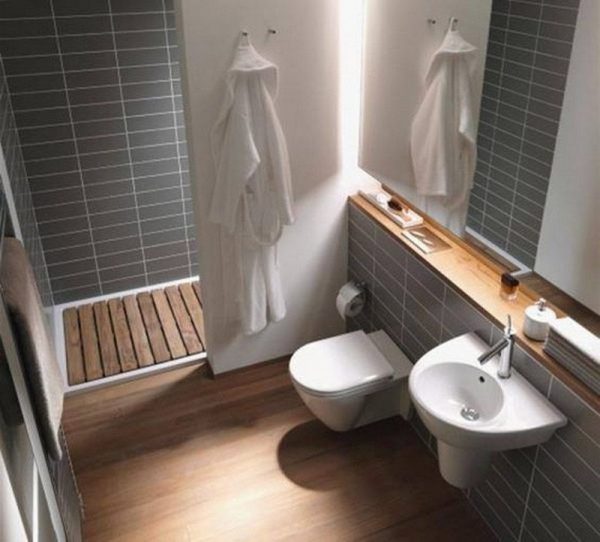
Ergonomic door
The door to the bathroom or the combined bathroom must open outward. A sliding door is suitable from the point of view of ergonomics, although it requires a minimum of 10–20 cm of empty space on the side, otherwise it will not be possible to open it. The folding door, which is assembled with an accordion, does not waste any extra space.
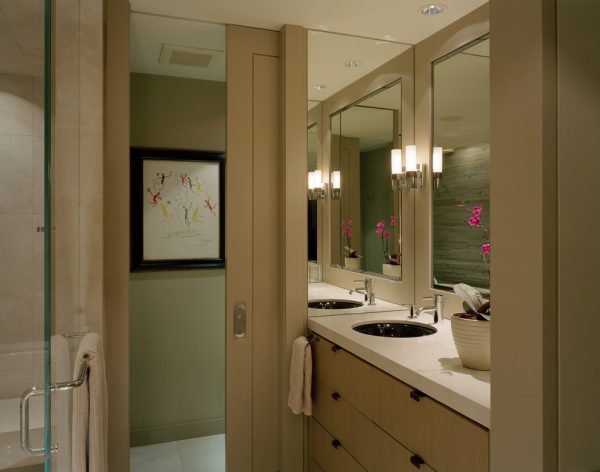
Photowall-paper
Sometimes ordinary tiles seem commonplace. It is quite possible to replace the original finish. In the bathroom, wall murals should be used from the side that is less in contact with moisture, while only choosing moisture-resistant options. The material is easy to assemble, it is attractive, unique. Most often, a marine or floral theme is chosen for the bathroom, although you can choose any color that suits the style more. It is only important to find the right shade and the right scale so that the room does not look depressing, oppressive.
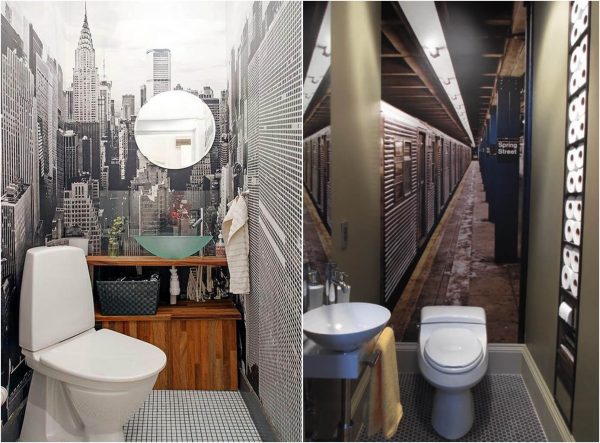
Mirrors
Shiny, shimmering and mirror surfaces will come in handy in the bathroom. They will enhance the brightness of artificial lighting, visually increase the space. If the mirror reaches the ceiling, it looks luxurious and extends the wall. Also in the bathroom you can use:
- mirror tile;
- furniture with mirror inserts;
- reflective panels;
- small additional mirrors without frames.
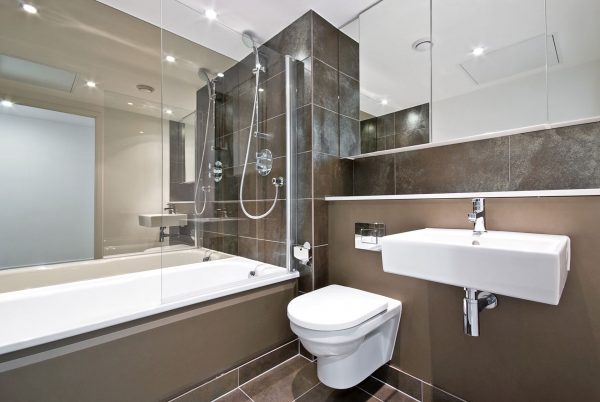
Storage space
In a small bathroom, it is necessary to design storage areas in advance. Standing objects and accessories will immediately catch your eye. The ideal solution is built-in furniture, inside of which hooks, shelves, stands are hidden. Even towel holders should be hidden, for example, in flat built-in niches. Household chemicals, powders and other products are located in the lower part of the niche. This will eliminate the feeling of clutter up space.
The place under the sink should not be ignored either. If it works out, you need to place a small built-in cabinet there or immediately purchase a sink with furniture facades from below. It perfectly accommodates cosmetics, washcloths and other necessary accessories.
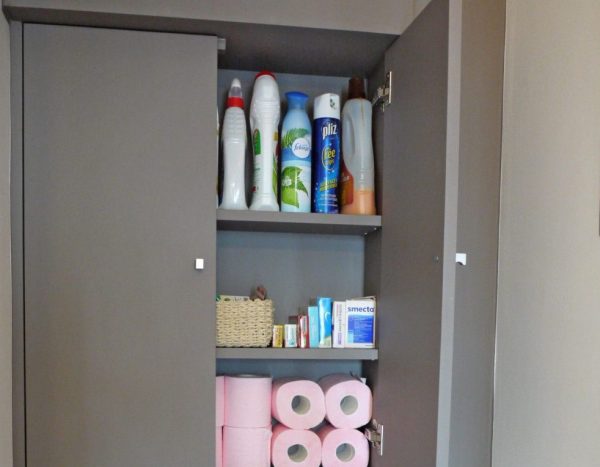
Details
Even a small bathroom needs decoration, which will make it more comfortable. A couple of soft rugs, a houseplant on a shelf, an interesting soap dish or a dispenser for liquid soap are enough to create a highlight in the room. If you treat the repair in the bathroom creatively, with imagination, you can successfully equip even a tiny room that will be functional and very beautiful.




