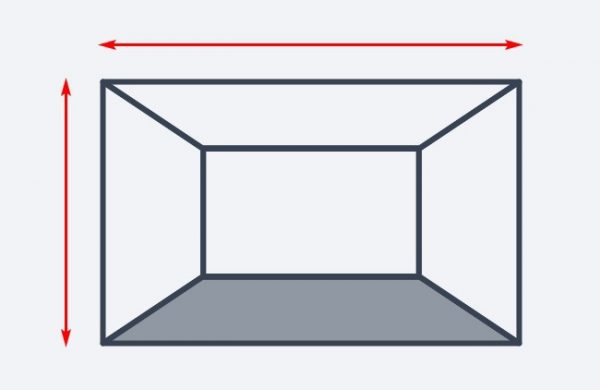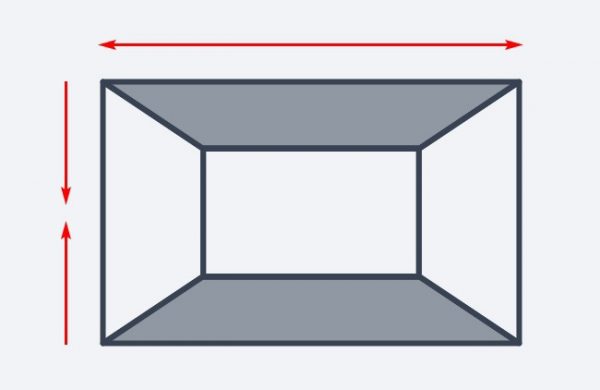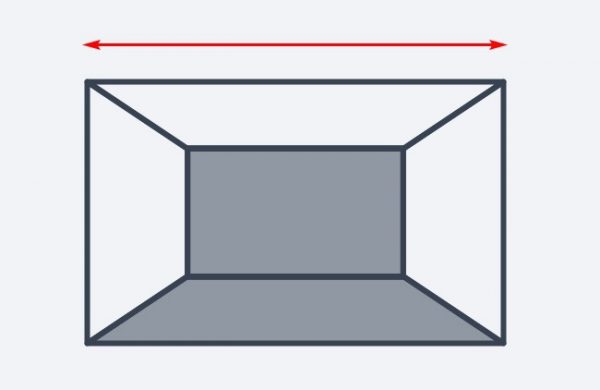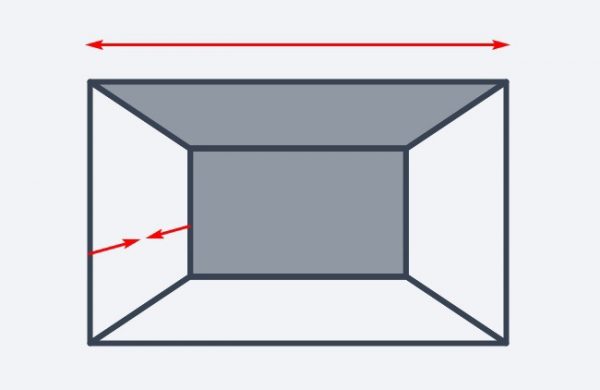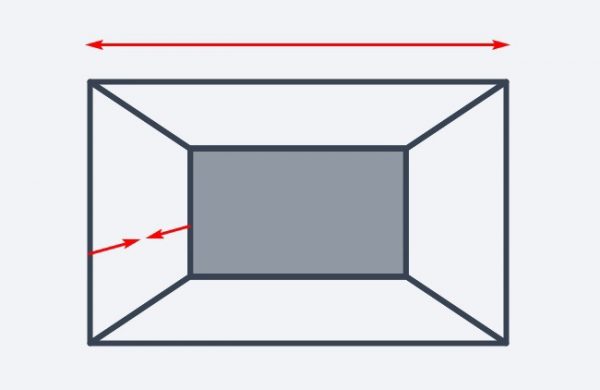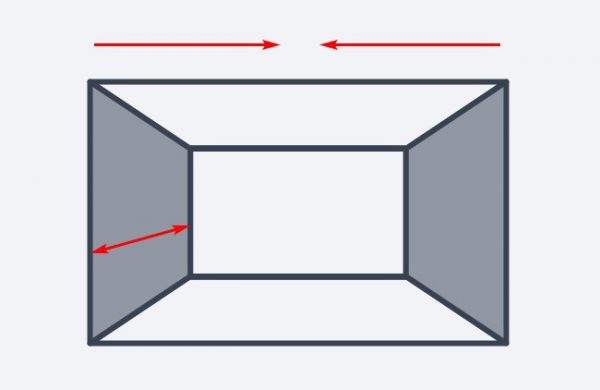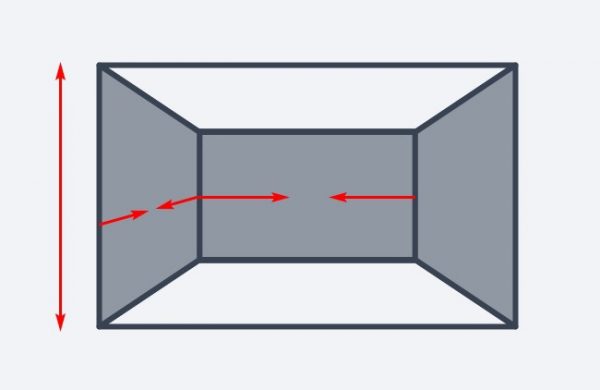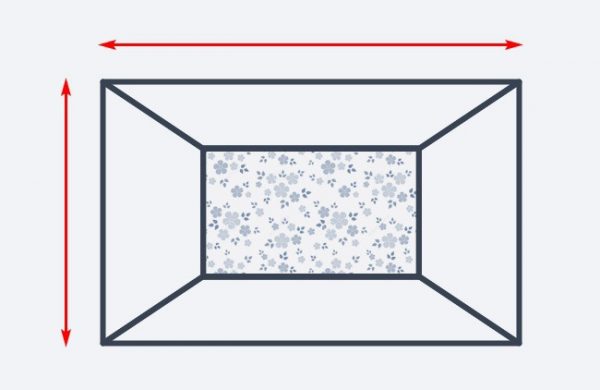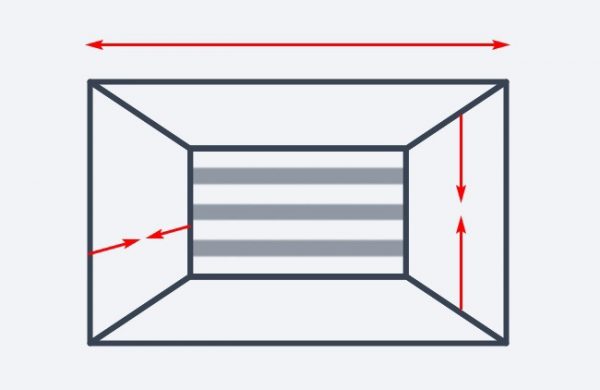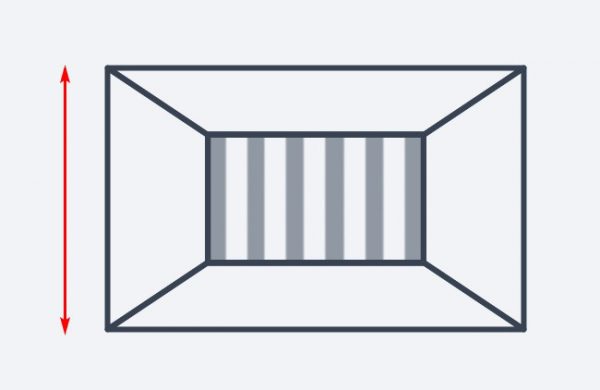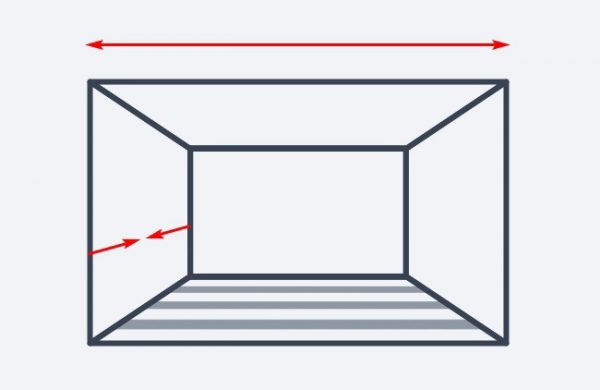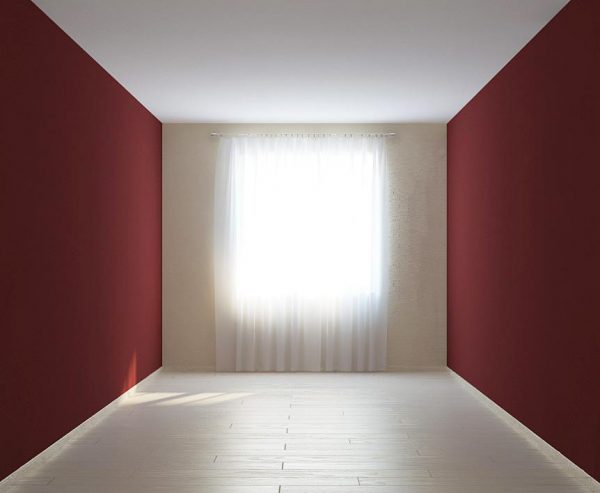Everyone wants to have a large spacious apartment, but the real size of the housing does not always correspond to what is desired. To demolish partitions or arrange thorough repairs in such cases is an irrational choice.
The problem of cramped space can be resolved through the competent use of optical illusions in the design. We offer 11 universal schemes, using which it will be possible to transform even a very small and disproportionate room.
Method 1
A room with light walls will look much wider and higher if you choose a colored floor finish.
Method 2
Saturation can be given not only to the floor, but also to the ceiling. Apartments with such furnishings will visually expand, but will look slightly lower.
Method 3
If you color the floor with the back wall in the same tone, more air will appear in the room.
Method 4
One color scheme for the ceiling and the far wall will also create the effect of an expanded room, however, the depth here will be noticeably reduced.
Method 5
Another method of increasing the width of the space is to cut it in depth by painting only the far wall.
Method 6
But to reduce the width, focusing on depth, highlighting the contrasting shade of the walls on the sides will help.
Method 7
When you need to visually increase the height of the ceiling, painting the side and back surfaces will be the best option.
Method 8
Visually move the room using both bright colors and ornaments. Space and lightness are added with the help of pastel color wallpaper with a fine pattern.
Method 9
If the ceilings are too high, but you want to visually lower them, you should use horizontal lines to decorate the walls of the room.
Method 10
Vertical stripes will “raise” the low ceiling.
Method 11
Horizontal accents can be successfully applied to the floor surface. This design technique will lead to a decrease in depth, but the room will seem much wider.
The correct arrangement of accents allows you to adjust the proportions of the room, making it as comfortable as possible for the owner.

